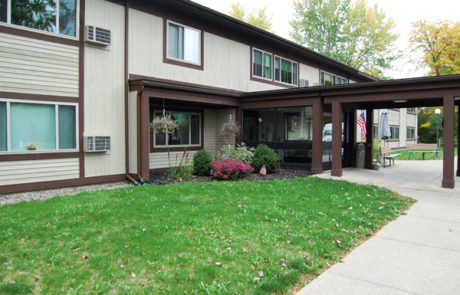
Our Building …
St. David’s Episcopal Church was founded as a result of the expansion of the eastern suburbs of Syracuse in the late 1950’s. After meetings beginning in January, 1958, the Dewitt Mission was founded in September of that year and services began in a carriage house on Erie Boulevard East owned by the Dewitt Community Church. Land was purchased on Jamar Drive for the construction of a permanent church building in 1959 and the Reverend Joseph S. Harrison became priest-in-charge of the new mission.
The original building was designed by Sweeney & Burden Architects of Syracuse and ground-breaking took place for the new church building took place in October, 1960 and the first service in the new, not-yet completed building took place on Easter Day, 1961
Architecturally, St. David’s is a fine expression of the principles of the Liturgical Movement, with an unobstructed view of the altar, a quilted reredos hanging, simple furnishings, a single pulpit/ambo and clear glass walls overlooking the atrium and the Memorial Garden. The large altar is vested with a three-sided Jacobean frontal carrying the seasonal color.

St. David's is located on a cul-de-sac in a residential neighborhood of DeWitt, an eastern suburb of Syracuse. The church and adjoining parish hall were built in 1961. Thereafter various additions and expansions were carried out, the last being completed in 1989. The architectural style of St. David's is residential in scale and materials. Narrow wood clapboards, painted a soft gray with contrasting gray trim, are set off by a dark gray roof. The grounds are spacious and well landscaped.
In January, 1968, St. David’s Church was incorporated, and the first meeting of its new vestry was held. Membership in the new church grew throughout the 1960’s and the first expansion to the church building also took place that year, with the addition of a nursery, a kindergarten and a fireplace lounge. In 1969, a Holtcamp Organ was installed at the rear of the sanctuary.
The nave contains seating for 200 people comfortably and can accommodate approximately 30 more for special occasions. The sanctuary, altar and reredos are striking in their simplicity and elegance. With the exception of a lovely stained-glass ocular in the gable above the reredos, the windows are clear glass. To the south they provide a view of the memorial garden.
The organ and choir seating are located in a loft above the narthex entrance. Worship space is completed by a sacristy which is accessed via a doorway behind the reredos.



A memorial garden was established adjacent to the sanctuary in 1976 where the ashes of a number of parishioners and others associated with St. David's are buried adjacent to the church on the south. It is beautifully landscaped and lovingly cared for by volunteers from the parish. A lattice wood fence provides a serene, quiet place to appreciate the beauty of God's creation and to remember loved ones.

In 1976 following the continued growth of the parish was accommodated by a second expansion of the building, including the construction of the parish office, a meeting room and choir room as well as a new parish hall, with design done by Robert D. Grant of McAfee & Grant Architects of Fayettevile. The sanctuary was expanded, and a choir loft was constructed. The Holtcamp Organ was moved into the new loft and expanded in size. The small Holtkamp pipe organ was integrated with a Rodgers digital instrument in 1999.

St. David's Court

Kitchen

Parish Hall
In the fall of 1983 St. David’s celebrated its 25th anniversary and a new ministry was begun when the Reverend Nancy Lane became deacon-in-residence with a ministry to people with disabilities. Her tenure at St. David’s culminated in the construction of St. David’s Court, a residence for people with disabilities. The decade ended with a third expansion of the building, including another expansion of the sanctuary and, with the conversion of the parish hall into meeting rooms and a new kitchen, a new parish hall.





